 |
||||
Home | Custom Timber Frames | Traditional Joinery | Historic Renovation | About Us | Gallery | Contact Us |
||||
Designed as a horse stable with an apartment, this barn has dramatic interior spaces. By eliminating the apartment, there is ample room for eight spacious stalls. |
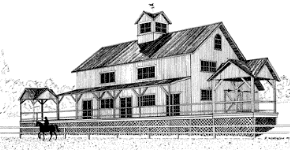 |
||||||
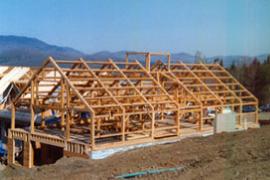 |
|||||||
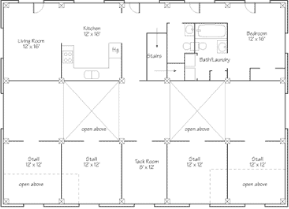 |
|||||||
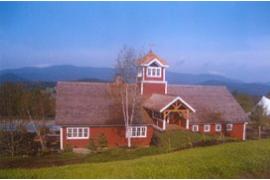 |
|||||||
First Floor |
|||||||
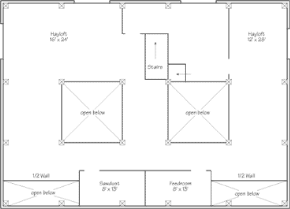 |
|||||||
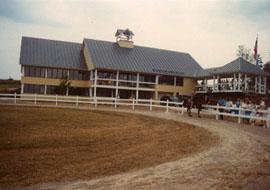 |
|||||||
Second Floor |
|||||||
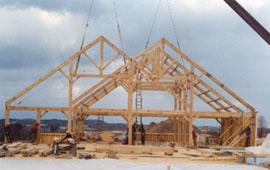 |
||
 |
||
